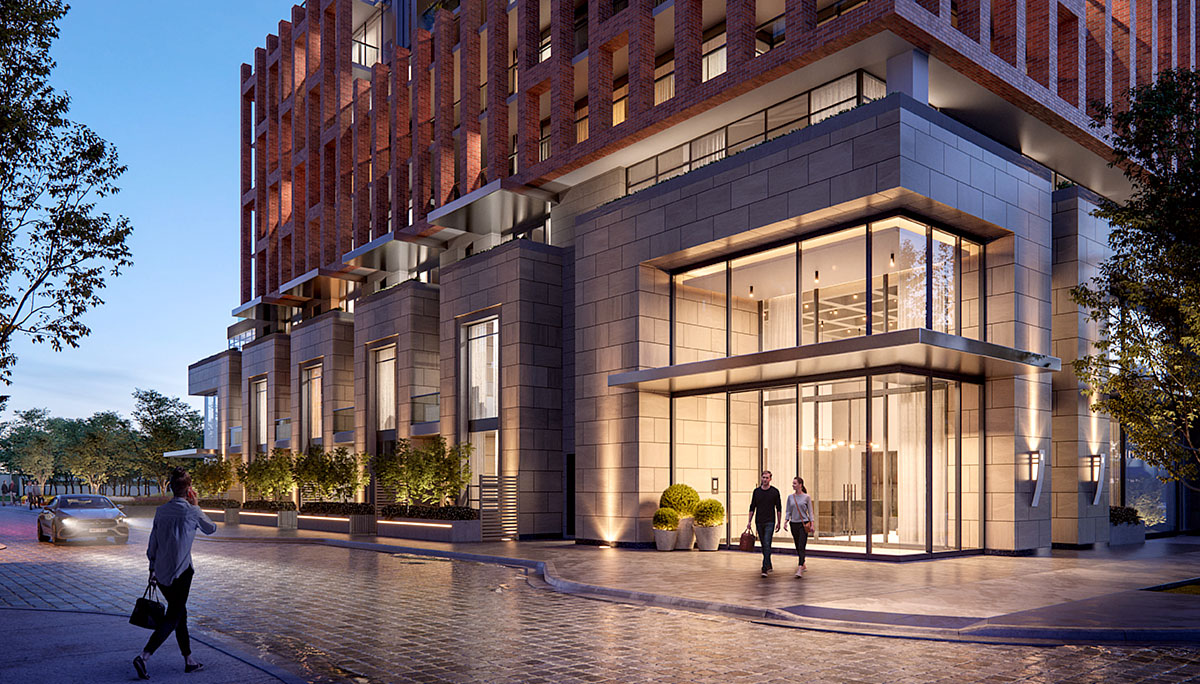| Developers | |
|---|---|
| Eglinton Ave E & Laird Dr, Toronto, ON M4G 2L1 |
| CAD | |
Description
Condo Project Summary
After the successful launch of the Upper East Village master-planned community, the second phase is now underway.
The Frederick Condos is a modern high-rise condominium development in Toronto. This 30-storey pre-construction tower by Camrost Felcorp and will sit at Eglinton Ave E & Laird Drive in the Leaside neighbourhood. The Frederick Condos is expected to house 350 residential units with a unit mix of one to two bedrooms. The units will range from 498 – 1,101 square feet.
This new condo project will be just steps from the future Laird Station that will run on the Eglinton Crosstown LRT.


The Frederick Condos will be located in the southern portion of the Upper East Village Complex. Recently, a proposal was approved to name a new public road Frederick Todd Way which will be the official address of this upcoming condominium. This street will run north and south between Brentcliffe Rd and Eglinton Ave E. This development will rise 30-storeys high and will come with 350 residential units between one to two bedrooms.
Similar to the previous two towers in this complex, this development will feature neutral grey stone on the first two floors of the building with large retail-style windows while the remaining base of the building will have traditional red brick that will slowly taper off to the upper levels.
The rest of the development will feature modern glazing, floor-to-ceiling windows and glazed balconies. This development will be designed by IBI Group Architect and we can expect nothing less than luxe architectural elements.
This development will also feature 323 parking spaces including 290 long-term spaces for residents and 33 short-term spaces for visitors.
The Frederick Condos will boast over 10,000 square feet of indoor & outdoor amenity space. Starting on the ground floor residents will have access to a stunning contemporary lobby with 24-hour concierge service, a mailroom, lounge space, indoor garden and a pet grooming spa. Work-from-home residents will benefit from office-like spaces with private pods and meeting rooms perfect for spending uninterrupted time working.

Continuous with the indoor amenities on the ground floor, residents can step outside to find a grand fire pit lounge, an innovative pizza oven, BBQs with seated dining and pedestrian mews that connect with a public park.
In the upper levels, residents will have access to even more amenities inclusive of a gaming lounge, social gathering room and a private dining room for hosting events and entertaining kids. Being able to turn off the world and enjoy a spa experience steps from your front door is a touch of luxury – from hydrotherapy rooms and saunas to massage rooms, yoga studios and fitness facilities there is something for everyone.

We can expect nothing less from this condo project than modern features and finishes thoughtfully provided in each suite. Buyers will be able to choose from four distinct colour palettes such as Light, Light Medium, Dark Medium and Dark collections.
The colour palettes will be displayed in the laminate plank floorings, kitchen backsplash, countertops and cabinetry in the kitchens and bathrooms, bathroom tiles and shower tiles.

Location & Neighbourhood
The Frederick Condos will sit in Leaside, an upscale neighbourhood of Toronto. Leaside is known for housing upper middle class families that see this area as a great place to raise a family. It’s full of an abundance of greenspace, great shopping and high-end schools. There is so much to do in this area that’s great for anyone, at any age. Sunnybrook Park is just minutes from this development. This is a 150-acre park that offers many bike and walking trails, dog parks and horse stables.
Although this neighbourhood is mainly known as a quiet suburban community, it is still considered one of Toronto’s best shopping districts. Just steps from this development, residents will find brand name stores and local shops including Winners, HomeSense, SportChek, Petsmart, Linen Chest, Home Depot, Canadian Tire, Whole Foods and Loblaws.
Since this development is bordering Eglinton Ave, residents can expect to reach the vibrant Yonge and Eglinton intersection in just 15 minutes by transit or by car. Here, residents will find many more amenities including shopping, dining, nightlife, entertainment as well as employment opportunities.
As for schools, there are many prestigious schools just minutes away. Some of which include Bessborough Drive Elementary & Middle School, Leaside High School, Northlea Elementary & Middle School, St. Anselm Catholic School and Toronto French School.
When it comes to transit, investors will want to take note of the future Laird Station that will be less than a 5 minute walk from this development. This station will run on the Eglinton Crosstown LRT that’s close to being fully constructed. This transit line will connect to three subway stations and will provide fast and reliable transit that will allow passengers to travel 60% faster than their current commute time. With convenient access to world-class transit and great urban amenities, this area will be a great place for anyone to live.
The Frederick Condo Developer
Camrost Felcorp is a well-established and fully integrated developer who has built over 10,000 residences in the GTA. They are behind some of the region’s most distinctive and luxurious residential condominiums in the Province. They are committed to building high-quality developments in upscale neighbourhoods and are known to incorporate luxe features and finishes.
Read more about this developer. 
Address
- Area Andersonville, Brookside


